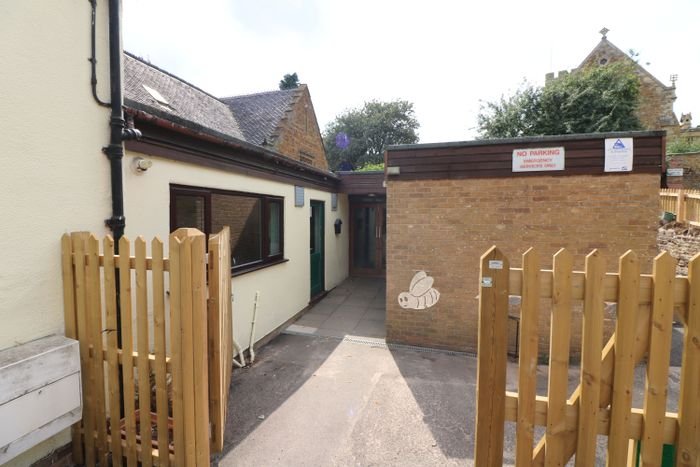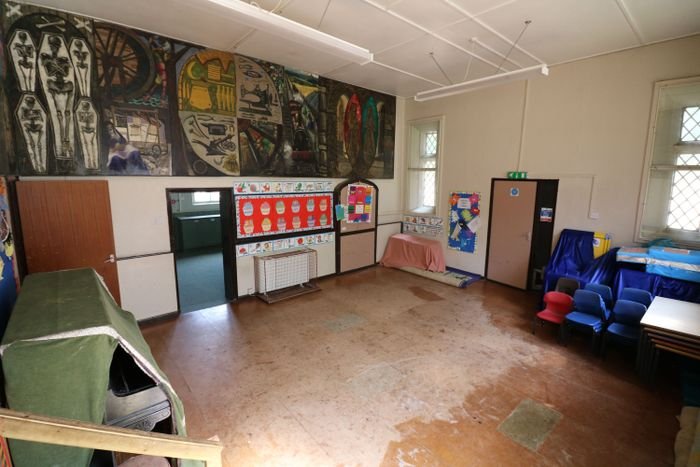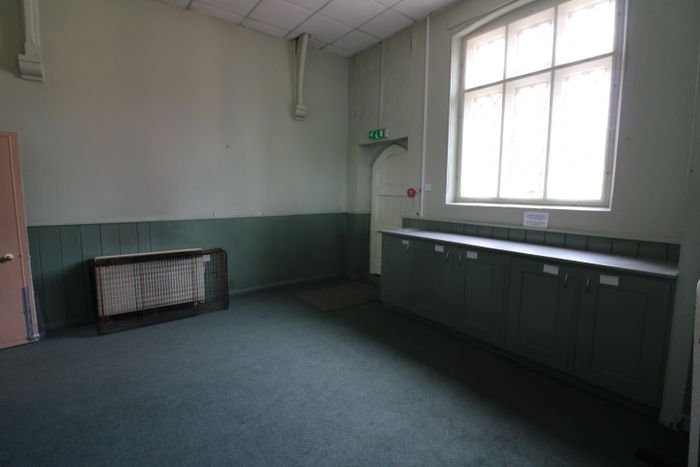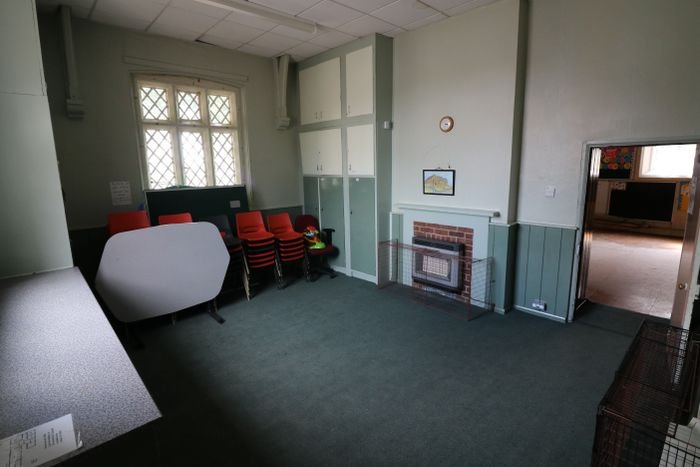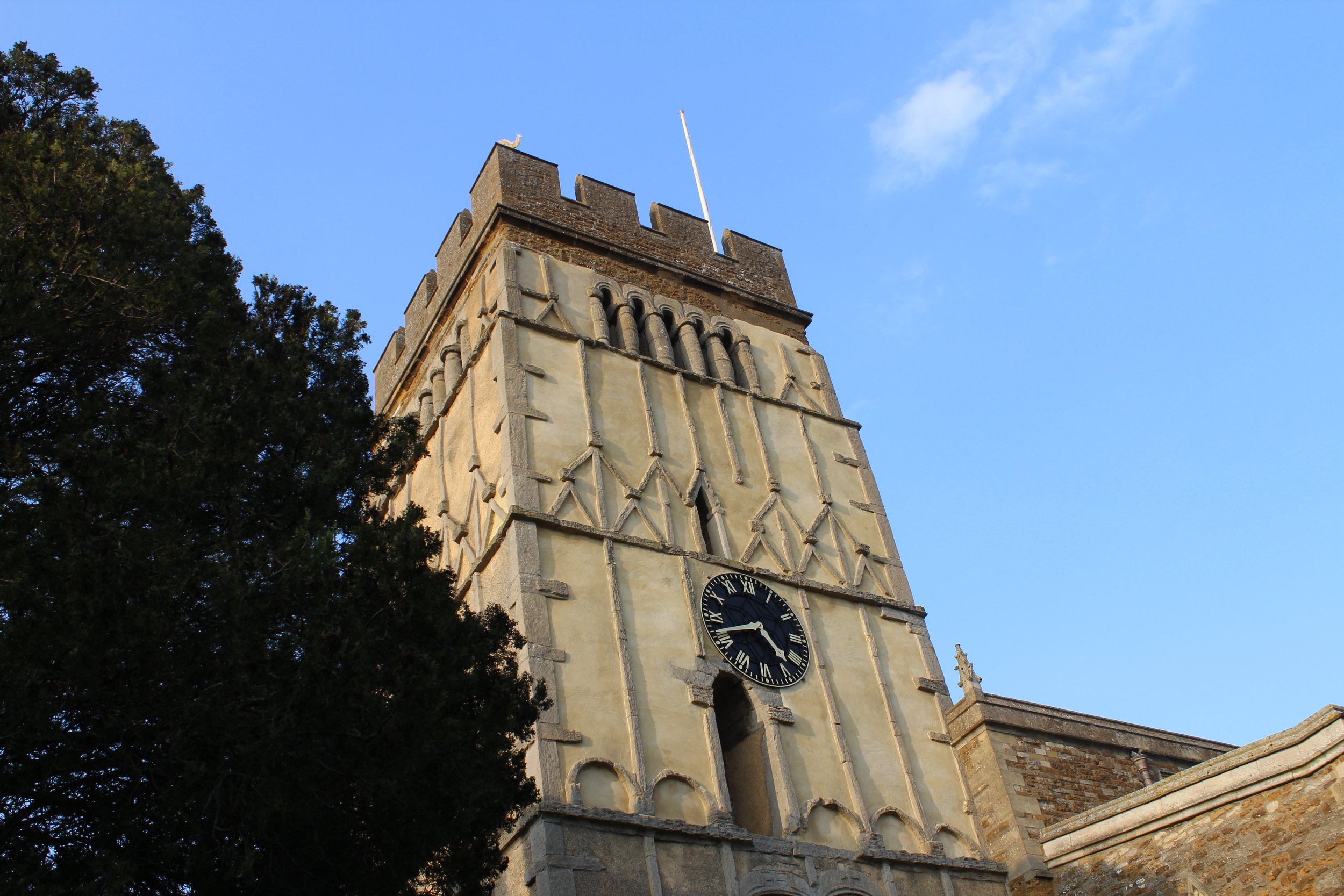
Building Hire
Church Hall Entrance and Car Park
The Church Hall's main entrance is on the north side of the building, off a short driveway accessed from the High Street (opposite the CO-OP car-park entrance). The main entrance is accessed through the wooden gates and consists of double-doors (which can be latched open). The main entrance has no steps, so is accessible to most users.
The Church Hall has a small car park nearby, which belongs to the Church. Due to the limited capacity of the car park, spaces are usually reserved for older individuals and those who are less-able.
The Lobby
The Lobby is the first room entered upon coming through the main double doors. This space is large enough to comfortably accommodate a small number of tables and chairs (e.g. for use as a 'front desk'). A small number of coat racks have been installed. The Men's and Women's toilets are accessed from the Lobby as well as a separate accessible toilet with baby-changing facilities. The Kitchen and Main Hall is accessed from the Lobby.
The Main Hall
The main hall is a rectangular space, with a stage at the west-end, and is able to accommodate large gatherings. Tables and chairs are stored at the east-end of the hall where there is also external access via a fire exit. The Main Hall, which is normally accessed from the Lobby, provides access to the Mural Room. A large serving hatch to the Kitchen is located in the north wall.
The Kitchen
The kitchen is well equipped for a range of catering requirements. There are a number of preparation surfaces and a large cooker. The kitchen is equipped with two full-sized sinks as well as a smaller hand-washing sink. There is a filtered hot-water dispenser for preparing hot drinks and a number of other useful appliances (including a commercial dishwasher). A limited range of crockery and cutlery is also housed in the kitchen. The kitchen is accessed from the Lobby and has separate external access via a fire exit (opening outside the main entrance doors). The kitchen has a large serving hatch into the Main Hall.
The Mural Room & Barton Room
Located directly off the Main Hall, the Mural Room is a good sized room ideal for providing additional space. Subject to agreement, the room is ideal for doing messier crafts or activities. The room also houses a piano. External access to the High Street is provided via a fire exit. A separate door also provides access to the stage.
The Barton Room is one of the smaller rooms. This carpeted room is accessed from the Mural Room and is ideal for providing additional space for larger gatherings or for use as a meeting room. A table and chairs are located in the room, and external access to the High Street is provided via a fire exit.
Hire the Hall
The church has been blessed with its own facilities. We are pleased to make it available to community organisations, local businesses, churches and individuals.
Our rooms can be used for various events and meetings, such as community events, private receptions, meetings, bible study, group activities, etc.
As we need to ensure that no rooms are booked twice, all requests will require an approval. As soon as you send the request, our Hall Booking Secretary will be notified and will get back to you shortly.
A New Era for the Church Hall
Our grade 2 listed church hall is subsiding, has damp in several rooms and has leaking roofs. It needs a lot of TLC!
The hall is truly a village asset, being used by the Saxon Preschool and many village organisations for the majority of the week.
So, we have decided to embark on an ambitious project to not only rectify these issues but upgrade existing "tired" facilities and to "redesign and develop" the building to provide the village community with a facility worthy of the 21st century!
Read all about our plans on our News page.
